Western Supper Club

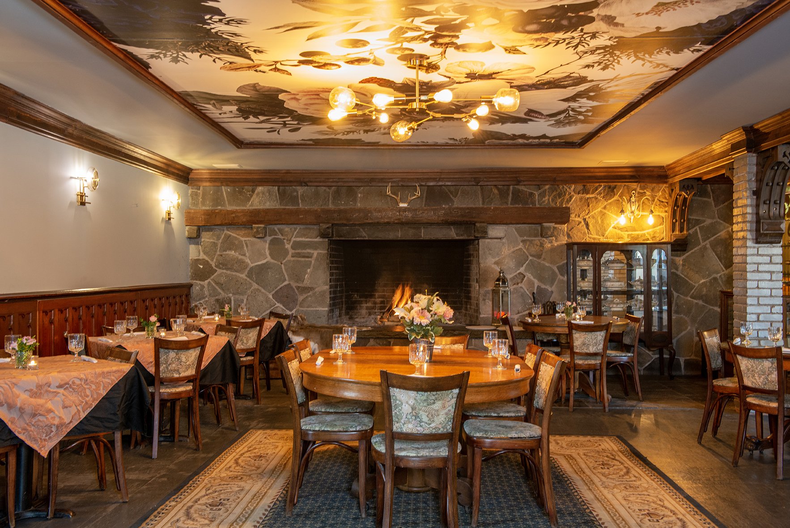



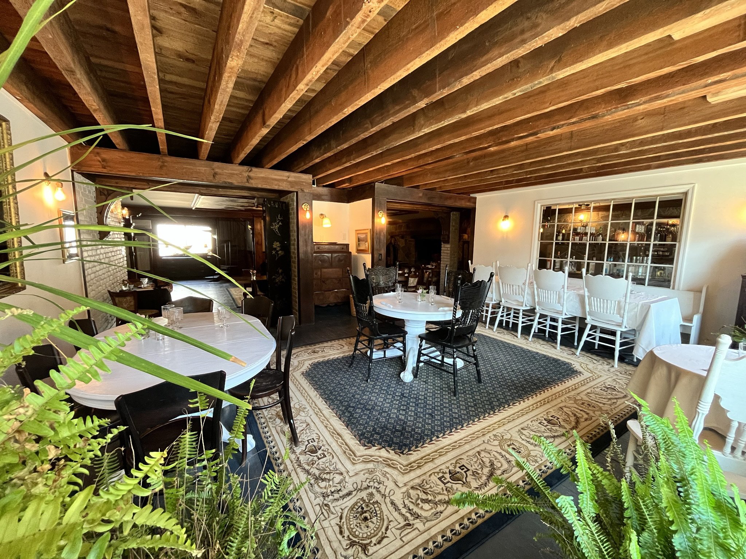
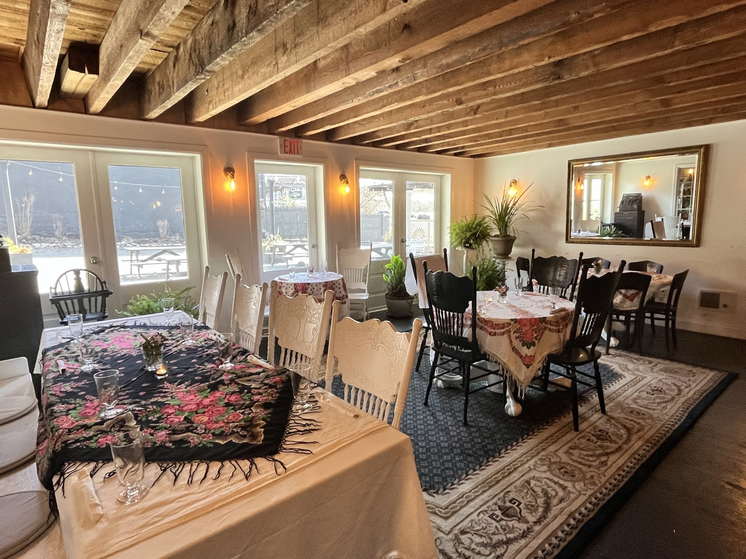
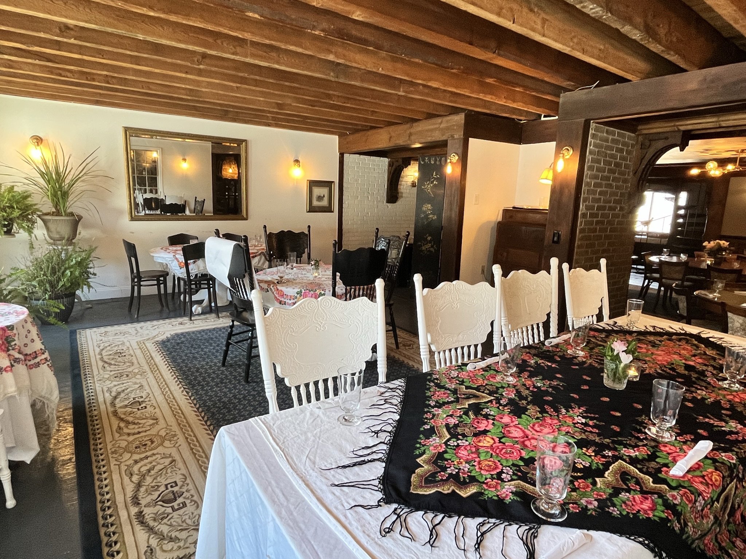
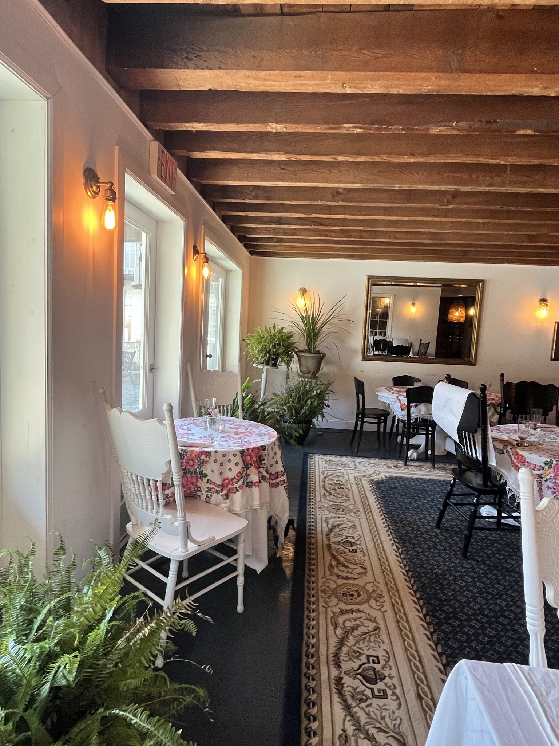
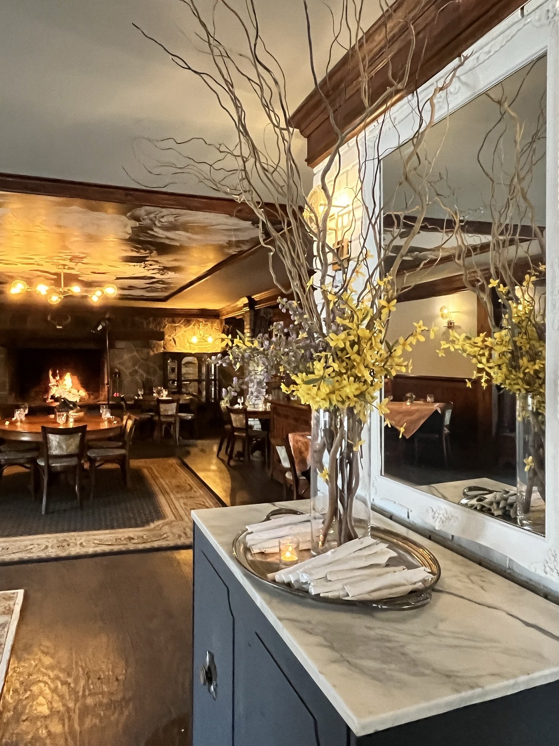
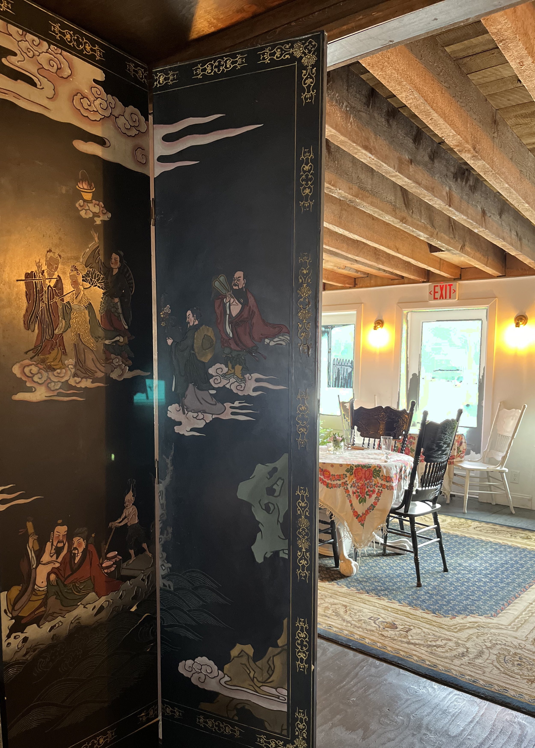








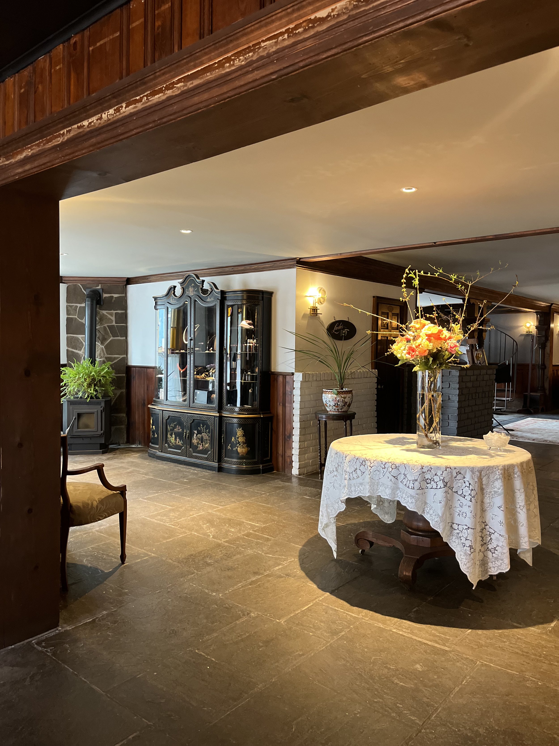






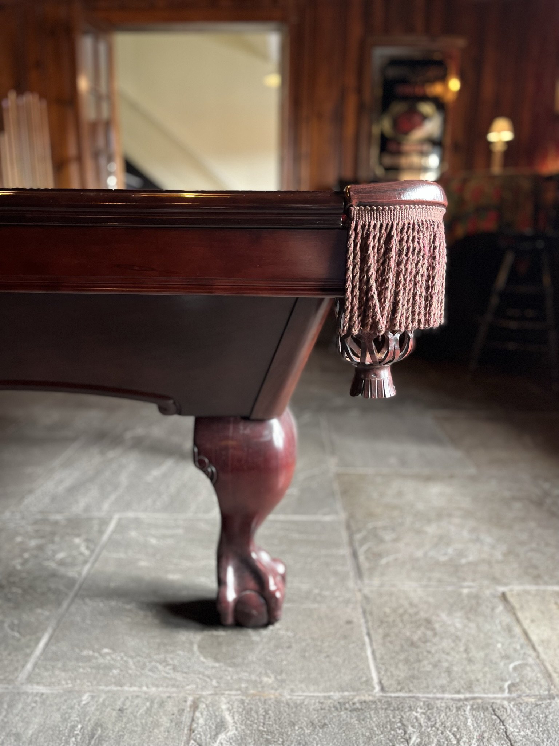





SCOPE: Interior/Exterior Renovation
SIZE: 10,000 Sq ft
CLIENT: Irene Nickolai/Western supper Club
The Western Supper Club, an 1852 Victorian Mansion with 10 guest rooms, is the crown jewel of Callicoon in the Catskills, New York. During Covid in 2020, as the hotel was closed, we embarked on a collaboration with the client that included upgrading and renovating parts of the hotel that would allow accessibility to more customers who would dine outdoors due to Covid. By relocating an existing liquor store and removing some interior partitions, exposing wood beams and adding more glass doors to the facade, we brought light into the old dark wood paneled dining area, allowing visibility from inside out and curiosity from outside in.
A framed ceiling mural in alignment with the deep slate fireplace, provides a focal point to the main dining area. A Victorian circular staircase, flanked by richly detailed wood columns, invites the visitor to the ballroom above where the tin paneled soaring high ceilings provide a glimpse to the glamour and history of the golden days of this dance hall.
Outside, the existing parking lot was transformed into a new outdoor festive seating area, including a performance stage, for post Covid entertainment and dining.
